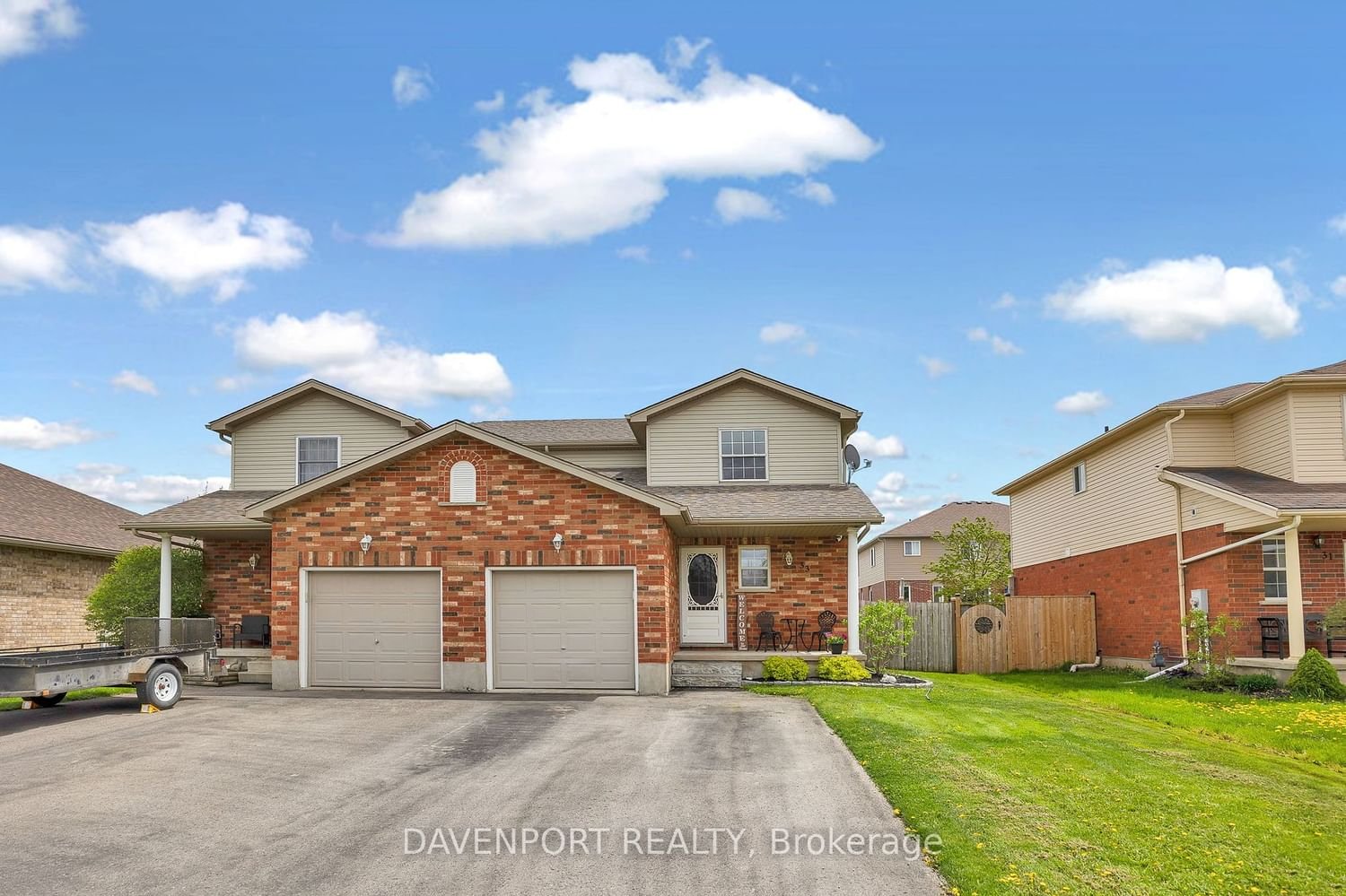$599,900
$***,***
3-Bed
2-Bath
1100-1500 Sq. ft
Listed on 5/14/24
Listed by DAVENPORT REALTY
Welcome to 33 Parkside Street in lovely Drayton, ON! The main floor of this delightful 3-bedroom, 2-bathroom semi-detached home features an open concept kitchen, dining room and living room, which offers direct access to the back yard and deck - perfect for entertaining guests. The convenience of a 2-piece powder room and inside entry from the garage adds a practical touch to everyday living. Venturing upstairs, you'll find the generously-sized primary bedroom, complete with a walk-in closet and ensuite access to the main bathroom. Two additional bedrooms round out this level, providing ample space for family members or guests. Downstairs, the finished basement with high ceilings offers even more living space, featuring a versatile recreation room (currently utilized as a gym), and a dedicated office space. A utility room with laundry facilities, and a rough-in bathroom complete this lower level. Outside, a sizable deck invites you to unwind and soak up the sunshine, overlooking the low-maintenance fully-fenced yard. Boasting proximity to schools, parks, trails and shopping, plus easy access to nearby cities such as KW, Guelph, and Fergus, you'll enjoy the best of both worlds the tranquility of small-town living with the convenience of urban amenities just a short drive away. Don't miss your chance to make 33 Parkside Street your new home sweet home in this wonderful family-friendly neighborhood!
X8335436
Semi-Detached, 2-Storey
1100-1500
6+4
3
2
1
Attached
5
16-30
Central Air
Full, Part Fin
N
Brick Front, Vinyl Siding
Forced Air
N
$2,947.10 (2023)
< .50 Acres
108.40x32.85 (Acres)
